Midcentury modern homes feature sleek, attractive designs, open interior architecture, and plenty of windows. The design style connects the homeowner with their natural surroundings, allowing for plenty of natural light and greenery even in your enclosed patios. However, midcentury modern homes are by no means the default architectural design. On some properties, they bring high-value functionality and beauty, but the architectural arrangements may not make sense in various other situations. To build a custom midcentury modern home or discuss your potential for utilizing this design for your new space, your local residential architecture firms will be happy to help.
Midcentury modern homes showcase a unique design style that stands apart from the rest of the homes within the neighborhood. However, the variability of the design and its architecture sometimes makes these homes somewhat tricky to define. The design philosophy of these arrangements draws directly from Bauhaus designs, which drew significant attention in the decade before the rise of mid-century designs. Here are a few of the most features of the midcentury modern structure.
Flat or Angular Roofing
From the exterior, one of the first things you’ll notice about midcentury modern homes is their angular or flat roofing. The appearance and texture of these roofing sections usually blend with the rest of the house, using simple colors such as black and white. If a particular roof section is angled, the other joined areas often utilize a different angle, building an appearance of elegant, parted slopes.
Chimneys and other brickwork are relatively common as accents to the exterior but rarely serve in place of siding or stucco. In areas with heavier rain or snowfall, a flat roof is rarely practical and may lead to considerable damages and maintenance fees. However, for areas like Los Angeles or Arizona, it’s rarely a problem.
Large Windows and Window Panels
Many midcentury homes feature large windows and seamless window panes that connect the homeowner with their natural surroundings and allow for plenty of natural light. Floor-to-ceiling windows are typical for living rooms, while windows that angle upwards towards the ceiling peak are more standard for bedrooms, bathrooms, and kitchens.
The open windows of the structure may lead to privacy concerns if you’re planning to build in a crowded neighborhood. Another design concern revolves around the insulation of spaces with larger windows. From an energy consumption perspective, heating and However, on the right lot, these windows help to keep the interiors light and airy, with a stunning skyline, ocean, or mountain view.
Neutral Color Palette
Cooler, more neutral color palettes create a balanced aesthetic appeal for both the interior and exterior of the midcentury modern home. Blue, grey, black, and white create a sleek but relaxed finish, while design accents with other natural colors, such as brown and green, are fairly common. Because of the large, frameless windows, the home’s color palette is typically designed to blend with what’s outside.
Open Patio Architecture
In the best midcentury modern homes, the property’s landscape design is directly connected with the interiors. Patios and paneled decks bridge the gap between indoors and outdoors, bringing the comforts of indoor living to the backyard around your beautiful garden. To decorate this space, well-ordered potted plants, fire pits, and garden fountains are fairly common. Neat lawns, driveways, and windows pair well with this design style, which means you may need to put considerable effort into keeping your exterior spaces clean.
Modernized Furnishings
Furnishings for the midcentury modern home feature creative, artistic designs that upgrade your space with exciting visuals. The aim of these pieces is also to offer functional, durable value so that the room is both modern and comfortable. Sometimes, it’s all too easy to create modern interiors that look like they belong more to a commercial space rather than a residential one. Just as with the other design elements of the house, natural colors like brown, grey, black, and white are standard.
Multi-Level Design
The interiors of midcentury homes often feature a split-level interior. The house’s various rooms are often connected with a smaller set of stairs or via the main staircase’s landing. The leveled or tiered design style brings verticality in appearance to a variety of elements, including everything from overhead lighting to cabinets and larger decor pieces. This arrangement also ensures that the interior looks and feels like an open layout, with seamless connections between the kitchen, dining room, and living spaces.
Quality Building Materials
Building materials for all modern interiors are the centerpiece of the design. Rather than featuring ornate, overly decorative elements, the modern space puts the spotlight on the design quality of specific functional pieces. For example, the countertop, range hood, and cabinetry are the centerpieces of the kitchen design. In the living room, it’s the central furnishings, and in some cases, the wall art or light fixtures. Minimalist and Scandinavian interior designs are fairly popular for mid-century modern homes. However, the architecture itself generated a design style of its own that provides a chic upgrade to any space.
Connection to the Outdoors
In any midcentury modern architectural plan, the goal is to connect the homeowner’s indoor spaces with the surrounding outdoors. Industrial materials are somewhat common within the space, but the color schemes and design flow prioritize natural elements. Wood, stone, and glass take priority over metalwork and laminate surfaces, which sets the stage for durable interior design.
Conclusion- Defining Features of the Mid-Century Modern Home
Mid-century modern architecture blends impressive visuals with open interior spaces to create a comfortable yet contemporary appeal. In many ways, the midcentury design is simply a retro version of modernism or minimalism, with significantly more priority for creating a space that feels both relaxing and welcoming. If you’re interested in building a custom home with midcentury modern design, speak with a local residential architect.



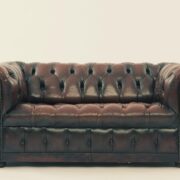

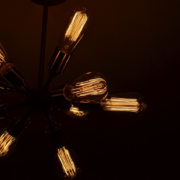
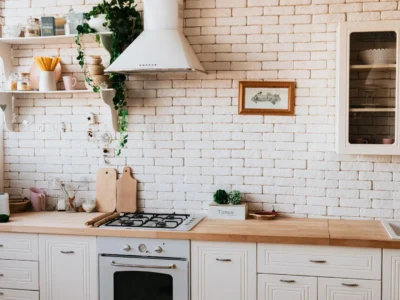
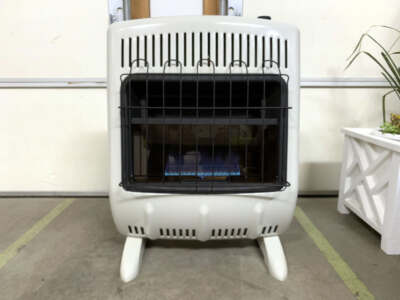
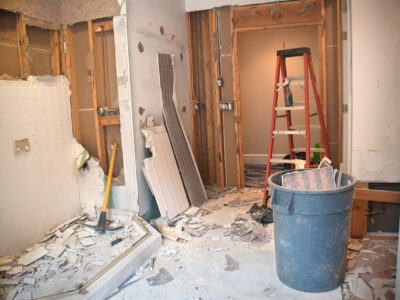

Comments