The kitchen is the heart of a home. This space has its aroma that comprises its own quirks, challenges, and charms. Stating the importance of a kitchen will just create redundancy. Besides being the site of all your meal prep, it’s where you’ll entertain your guests, make memories with your family. You’re going to start your day by visiting the kitchen, making your morning coffee, waiting to kick start your day ahead.
Renovating such a place is not an easy job. There will be a thousand factors to consider before making any decision. The color, style, accessibility, and comfort have to match your vibe. There are so many options like Contemporary, Hampton, Scandi, or Traditional. Expert kitchen renovations Melbourne is the simplest way to give your home a positive makeover.
Hence we have answered some of your questions that are likely to pop up during your renovation process.
Reminders for the Kitchen
1. What is the ‘Work Triangle’?
The kitchen triangle helps you avoid unnecessary movement and makes you more efficient — it’s even more important to consider the activities and patterns of movement in the kitchen. When remodeling your kitchen, keep the “work triangle” in mind – the kitchen area from the refrigerator to the main cooking area to the sink. It’s important because all of the key kitchen activities – food preparation, cooking, and clean-up – take place in adjacent locations, improving the functionality of your new kitchen by streamlining the meal-making process.
If every appliance is placed in such a way that doesn’t disturb your natural workflow, then your work triangle is perfect. Look for budget-friendly tools, drawers, and cabinets that can embellish your triangle.
2. How to use the most out of your space?
There isn’t one solution that fits all to this question. According to the budget, load-bearing walls, and space restrictions the kitchen space may vary. You can use the full wall height for storage to put every inch to good use. Or, you can leave space to create a more open feeling and the possibility to add other types of storage solutions, like shelving, cubbies, or pegboard. Effective interior fittings inside all cabinets and drawers maximize the use of space. Foldable, extendable, and stackable furniture keeps your layout flexible every day.
Smart usage of lighting, as well as wall, floor, and cabinet finishes, will help any kitchen look bigger, and airy colors reflect light, making the room appear cool and spacious.
3. In the case of homes with kids, what’s the best way of remodeling?
Children often are in action within the kitchen area as well. They too need to feel included. Yet you have to protect them from sharp objects or electrical appliances. So, maintaining a proper layout for the household having kids has utter importance. You can give them their own space like the lowermost drawer to keep their toys just like the outdoor toy storage in your backyard. You can add child-friendly utensils like a smaller kitchen set for them. They can enjoy the same activities as you. Their space should be a little bit distant from your workplace so that they don’t disrupt your workflow. Step tools can be included in the kitchen for the enthusiastic kids who are willing to see what’s happening here.
4. Is proper light exposure really needed?
Proper lighting and airy space are not only for your plants but to keep your kitchen alive. You will never be willing to step into a dull room first in the morning. Even if your kitchen position doesn’t support having a window, it should be well lit. Add ceiling lamps to have more homogeneously spread lighting throughout your kitchen. To minimize the chances of accidents and tripping, focused lights are needed. Integrating lighting inside kitchen drawers and lights above cabinets will offer additional sources of illumination, making it easier to see what is stored in any given part of the kitchen.
If the kitchen has no natural light, try to use lighter colors for your fronts, as well as the wall and floor finishes, to reflect the light.
Plan smart
The key to ending up with a new kitchen that you will love now and in the future is ensuring you consider your taste, your current and future needs, and the style to fit into your lifestyle and the rest of your home. It’s a balance that can be hard to find, that’s why we have put together some favorite kitchen styles and how you can recreate them.

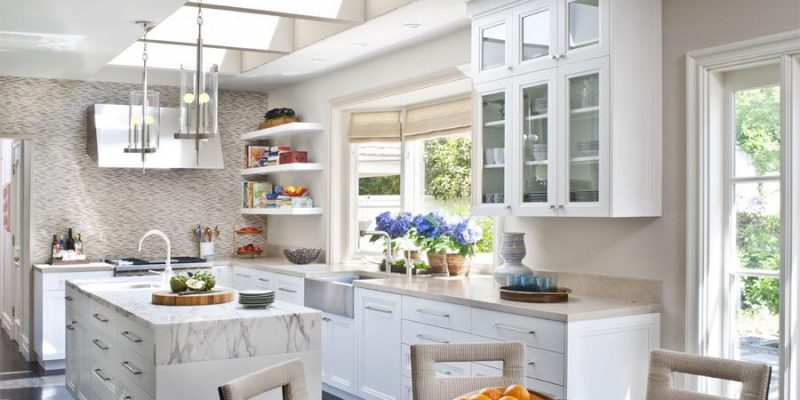



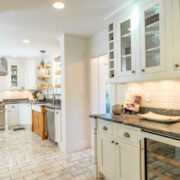
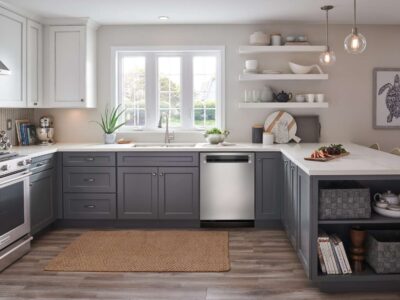
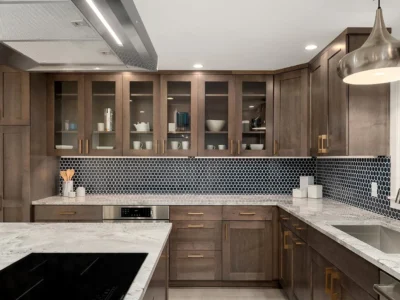

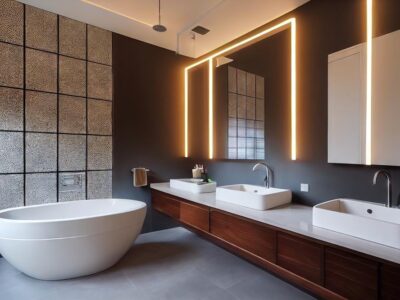
Comments