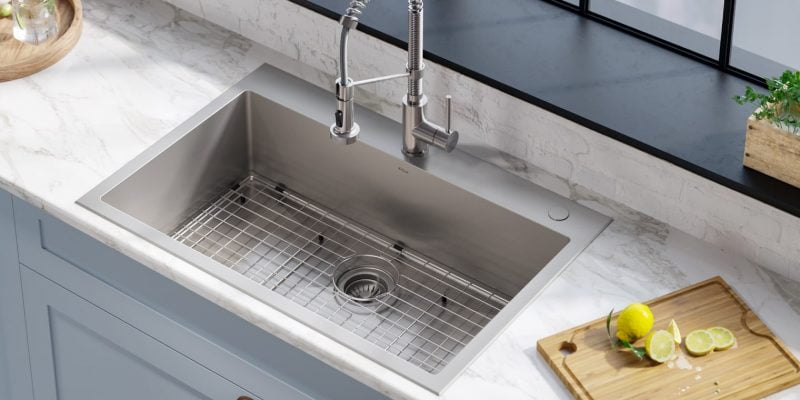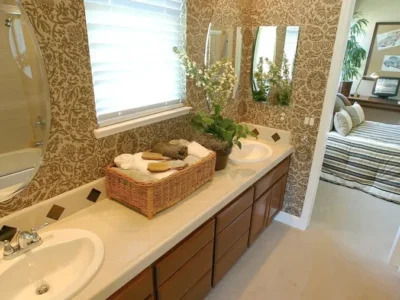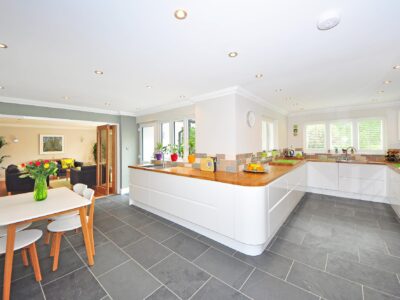Kitchen renovation: Mistakes to avoid with its planningA kitchen is the hub of your house, where you eat, drink, cook, and clean. It is no more a meal prep area. Nowadays, you use it for socializing also. That’s why your whole attention can be on making it more functional and attractive. For this, you have to be careful about how you organize and design its layout. Here are some of the common errors you can avoid and give your kitchen a powerful makeover as per style and performance.
Pay attention to the obstructions
The kitchen triangle consists of the stove, fridge, and sink. It is the busiest corner of your cooking zone and needs proper planning for easy access. Of them, a sink is even more crucial. While a kitchen with a properly installed undermount sink can look well-organized, you also need to ensure that it leads to other parts of the triangle and the countertop hassle-free. If the space is narrow, you can depend on the undermount style a bit more. As against apron front, it neither protrudes from the front nor occupies additional space. It settles down from under the counter, merging with the space used by cabinets.
Designers recommend homeowners to make sure the triangle is not too small or large. While the limited area can cause people to trip, a too big site can make meal preps a tiring ritual.
Think about the storage
A lot of things go into a kitchen. You have to keep them in their proper place to ensure a clutter-free look. For instance, food processors or mixers can eat into space for their odd shapes. You have to find a suitable place where you can store and access them easily. The built-in storage area tends to cost more. And you may not have enough room for them. But you can sort out your problem to a great degree by figuring out the wasted space and utilizing it. For example, in a small kitchen, you can incorporate upper cabinets with molding. Decorate it with lights and greenery to increase its beauty.
Make up for a counter space
Most people complain about the small countertop area. After all, it can be a headache to manage everything on a countertop where appliances occupy most of the space, leaving only a few inches for you to perform daily activities. If you want to get rid of this, consider including an island or breakfast bar in the theme.
Choose proper lights
You cannot imagine this area to be darker or dim. The place has to get plenty of natural light or right lighting fixtures for illumination so that you can handle knives and other kitchen tools well. Then, an adequately lit-up room can feel more energetic and vibrant. You can enjoy cooking healthy meals in bright surroundings. When it comes to lighting, you get three options to leverage: accent lights, task lighting, and overall lighting. You can pick the right solution after assessing the spot where you intend to install it.
To be precise, the main work areas require direct lighting. You can put pendant lights at strategic locations for elevating the kitchen’s décor and functionality. Over your undermount sink, you can have pendant lights to add a creative touch. Kitchen islands or breakfast bars can do well with mini pendant lights. Besides, there can be under-cabinet lights for help with daily kitchen tasks.
Buy the backsplash
Often, homeowners don’t give this feature its due attention. They either de-prioritize or cancel it out from the renovation list to save a few dollars. But it is short-term thinking. You will end up paying more in the end for the same thing. In any kitchen, the walls have to tolerate water, steam, and grease. You can notice the spots mostly on the walls behind your cooktop and counter. If you don’t want to deal with a dirty-looking backdrop, it’s better to install backsplash, which can be of metal, tile, or plastic material. It can reduce your stress about maintenance. If your budget doesn’t allow, consider adding wallpaper, at least.
Create a ventilated space
Nobody would like to walk into a kitchen that stinks of cooking odor. Imagine stepping into a guest’s kitchen that smells of the food cooked last night. What will be your reaction? You cannot afford the air to stink. For this, having adequate ventilation is necessary. Your kitchen will also look clean, and your appliances will have a long life. Since it can also be a little expensive, you can hesitate a bit. But you cannot ignore its significance if you want to make your cooking and dining experience pleasant. It is more than necessary for an open-plan kitchen theme.
If installing a ventilation system is a challenge, you can figure out a place for creating a window. Adding windows to the layout can also help ward off the foul smells.
Select the kitchen island
Kitchen islands are not just about storage, food preparation, and serving. It does more than that. You can make it a bit creative as well by putting some diy projects like window sheets, bags or some indoor plant hangers etc. However, if you don’t choose the right design for it, you may end up wasting a lot of kitchen space or creating a mess there. Hence, you have to ensure that it doesn’t hamper the traffic and task flow, especially in the kitchen work triangle. The ideal size for this can be a length of four feet and a depth of two feet. Anyway, kitchens smaller than 12 feet long and 8 feet deep need not even include this.
In the end, the design vision for your kitchen should be long-term. You can check trends for some inspiration (Here are some unique fence gate ideas). But it will be better to be conscious about what you choose to avoid indulging in fads. Once you redo this space, you may not wish to revisit it unless something goes wrong; or there has to be enough enthusiasm to explore your creative thoughts. Hence, focus on features like gate ideas that can contribute or stay relevant for many years. For instance, you don’t have to think twice before getting an undermount sink for your kitchen. This specific style has been in use for years and is still thriving.










[…] be more green by repurposing leftovers and waste to turn it into fertilizer. If you are planning on renovating your kitchen in the near future, make sure a recycling and composting bin is in the […]